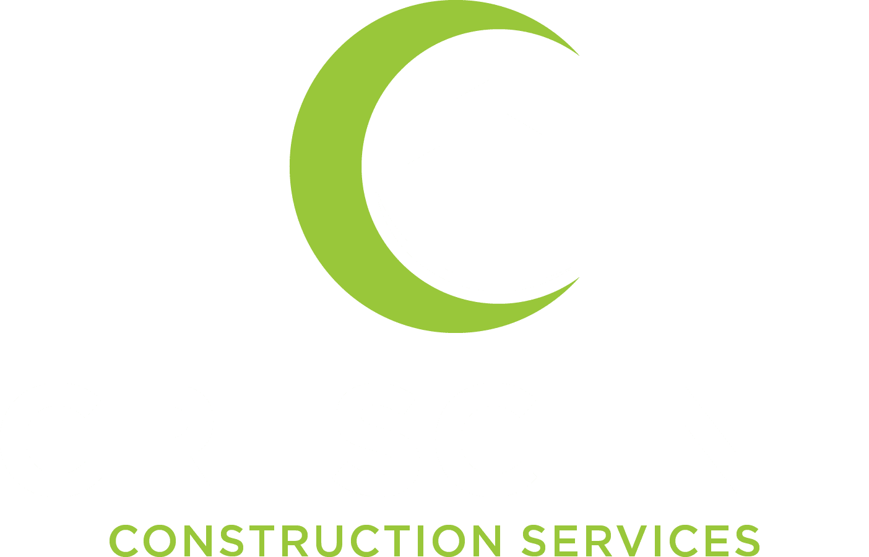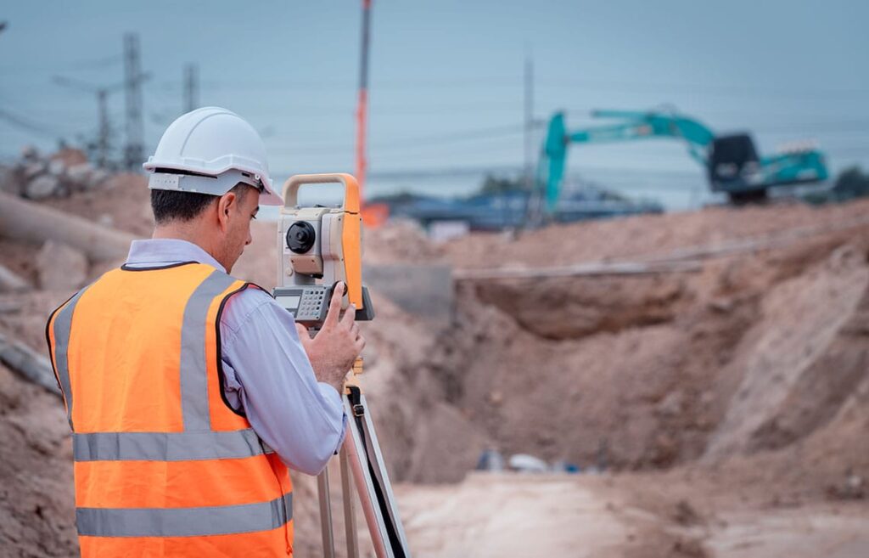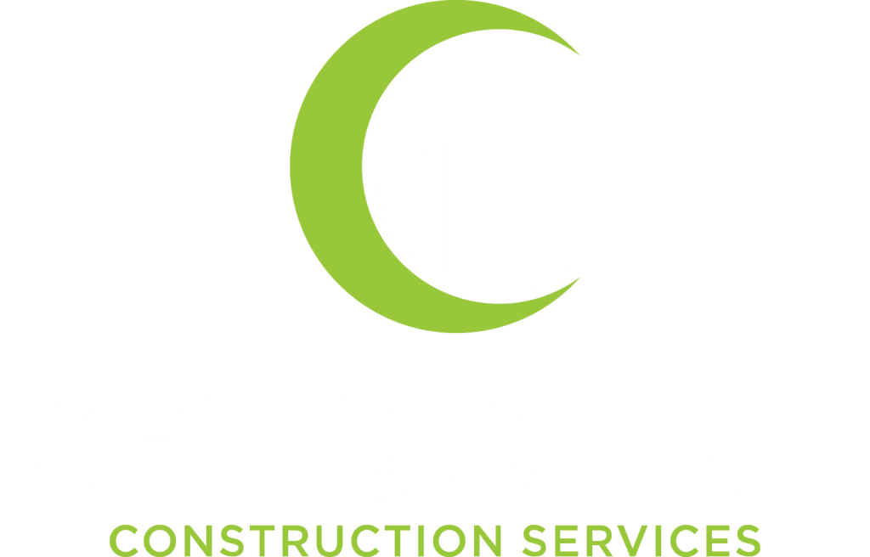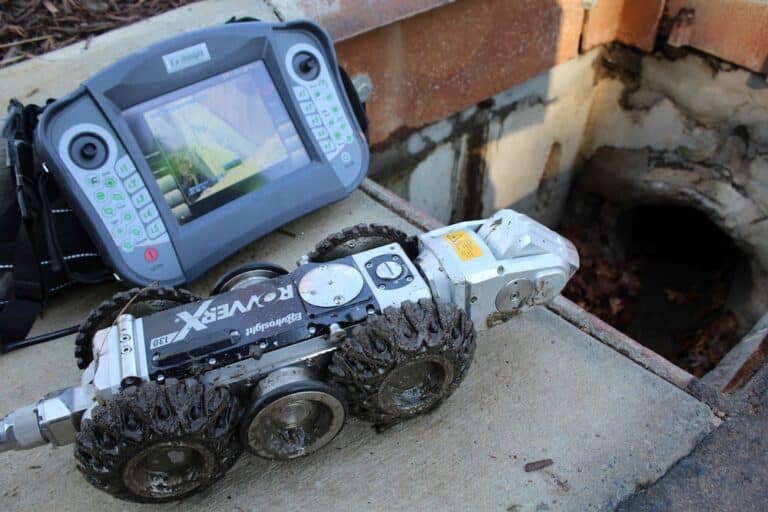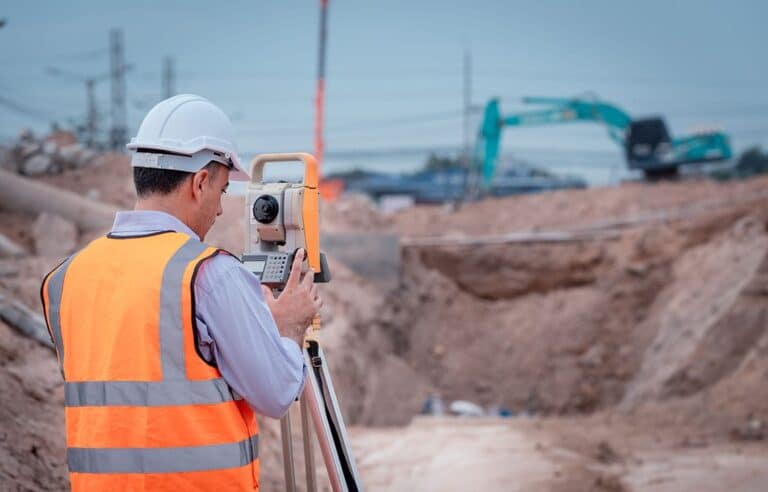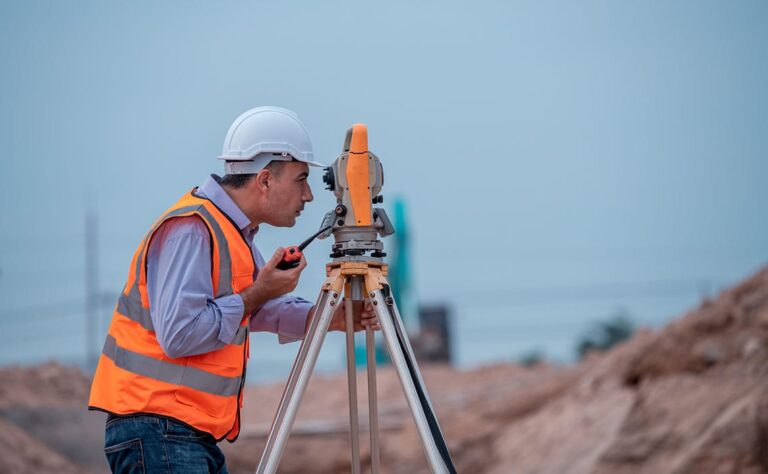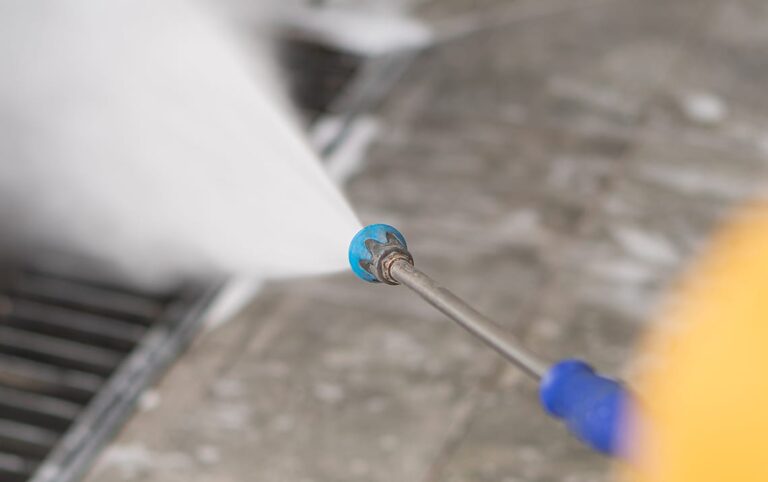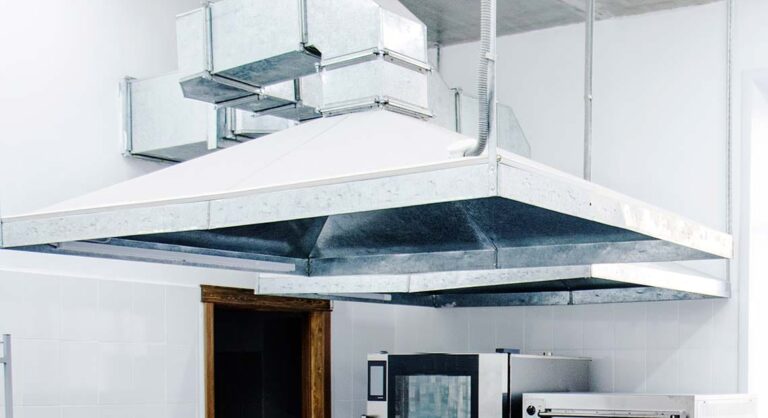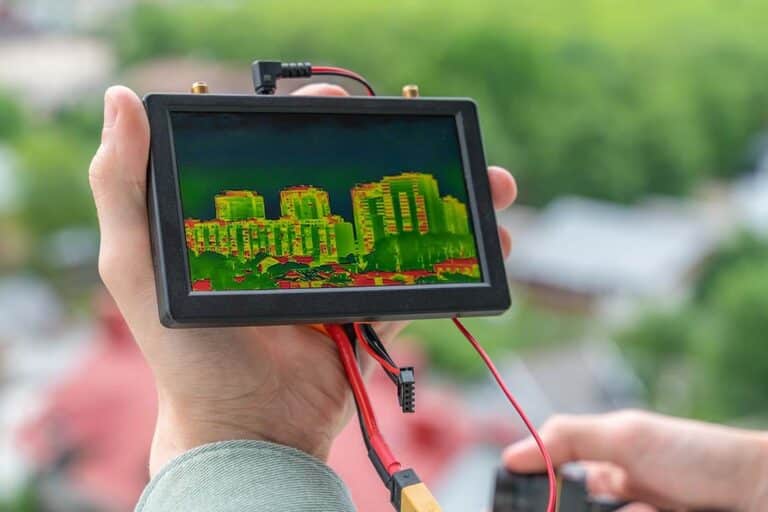Electrical Survey:
A building electrical survey involves a thorough examination of the electrical systems within a structure. The following highlights some advantages associated with conducting a building electrical survey:
Ensuring Safety: By pinpointing potential electrical hazards like exposed wires, overloaded circuits, and faulty wiring, electrical surveys contribute to the prevention of accidents such as shocks, burns, and fires. This ensures the safety of the building’s occupants.
Reducing Energy Consumption: Identifying inefficiencies in a building’s electrical systems, such as outdated lighting or poorly insulated wiring, allows for targeted upgrades and improvements. This, in turn, leads to a reduction in energy consumption and lower utility bills.
Compliance: Electrical surveys play a crucial role in ensuring compliance with industry standards and regulations, helping to sidestep costly fines and legal complications related to electrical safety.
Early Issue Identification: By detecting potential issues at an early stage, electrical surveys help prevent the escalation of problems into larger, more expensive issues. This proactive approach minimizes disruptions to building operations and prevents downtime.
Improved Property Value: Identifying opportunities for upgrades and improvements through electrical surveys can enhance the value of a property. This makes the building more appealing to potential buyers or renters.
Documentation: Electrical surveys offer a comprehensive record of the electrical system’s condition in the building. This documentation serves as a valuable resource for future reference, especially when planning upgrades or repairs.
A building electrical survey is an indispensable tool for ensuring the safety, efficiency, and compliance of electrical systems within a building. By identifying potential hazards and inefficiencies, these surveys provide recommendations for improvements that not only enhance safety but also contribute to energy savings and increased property value.
Drain Survey:
Discover the essential process of evaluating and maintaining drainage systems within buildings. Using advanced CCTV technology and expert guidance, our step-by-step approach identifies issues early, preventing potential disruptions. Explore each phase to understand how our assessment ensures the longevity and efficiency of your property’s drainage infrastructure.
Drainage Inspection: A detailed examination covers the drainage system inside and out by utilizing a CCTV camera for a detailed interior inspection, which is inserted through an access point like a manhole or cleanout.
Guided Camera Exploration: The Surveyor will skillfully guide the CCTV camera through the drainage system, capturing high-resolution video footage in real-time. The surveyor analyzes the footage to identify defects, including cracks, corrosion, or blockages, and assess the overall condition of the drainage system.
Documentation: A detailed report will then be compiled with survey findings, complete with photographs, diagrams, and descriptive analyses. This may include any compliance issues related to the drainage system.
Final Report: The surveyor compiles findings into a comprehensive report, summarizing critical drainage issues, a prioritized repair list, and estimated costs for each renovation or repair.
Building Drain Survey serves as an indispensable tool for identifying, addressing, and preventing potential drainage issues within a building. By adopting this systematic approach, property owners can detect problems early, saving valuable time and resources in the long run.
Plumbing Smoke Testing
A plumbing smoke test is a process used to identify leaks and other defects in a plumbing system by introducing smoke into the pipes. The test involves blocking off all the drains and vents in the system and then pumping smoke into the pipes through an access point, such as a cleanout.
Preparation and Blocking Drains: Prepare for the smoke test by blocking off all drains and vents within the plumbing system. Ensure that all access points are secured, including cleanouts, to contain the introduced smoke.
Smoke Introduction: Introduce non-toxic, artificially produced vapor (smoke) into the pipes through the designated access point, typically a cleanout. Safely pump the smoke to fill the plumbing system.
Observation and Inspection: Have a technician stationed outside the building to observe for smoke escaping from unexpected locations. Pay special attention to areas such as roof vents, broken pipes, or improperly sealed connections.
Utilize Smoke Testing Equipment: Equip the technician with specialized smoke testing equipment to precisely identify the location and severity of any leaks or defects. This step is crucial for accurate diagnosis and targeted repair planning.
Application in Large or Complex Systems: Recognize the versatility of smoke testing, especially for large or intricate plumbing systems, commonly found in commercial buildings or multi-unit residential properties.
Addressing Hard-to-Reach Areas: Leverage the efficacy of smoke testing to identify plumbing issues in challenging locations like crawl spaces or behind walls. Detect defects in areas that may be difficult to access through conventional inspection methods.
Early Detection for Preventive Action: Emphasize the value of a plumbing smoke test as a proactive tool for early detection of leaks and defects. Highlight the cost and time-saving benefits for property owners, preventing potential damage to their property by addressing issues before they escalate.
A plumbing smoke test proves to be a valuable and versatile tool in identifying and addressing plumbing issues proactively. By detecting leaks and defects early in various plumbing scenarios, property owners can mitigate potential damages, save on repair costs, and maintain the integrity of their plumbing systems.
Get your quote today! (704) 633-9697
Key Benefits of Commercial Building Surveying:
Identifying Structural Issues:
Detect and address structural problems early, ranging from minor cracks to severe foundation faults, preventing costly repairs later on.
Ensuring Code Compliance:
Keep renovations in line with the latest building codes by identifying potential violations before work commences.
Assessing Energy Efficiency:
Evaluate the property’s energy efficiency, pinpointing areas for cost-effective improvements and reduced environmental impact.
Understanding Property Condition:
Gain an overall assessment of the property’s condition, uncovering potential risks and hazards to prioritize safety and longevity in renovations.
Budgeting and Planning:
Provide property owners or potential buyers with a comprehensive understanding of the property’s condition for informed decision-making, budgeting, and planning.
