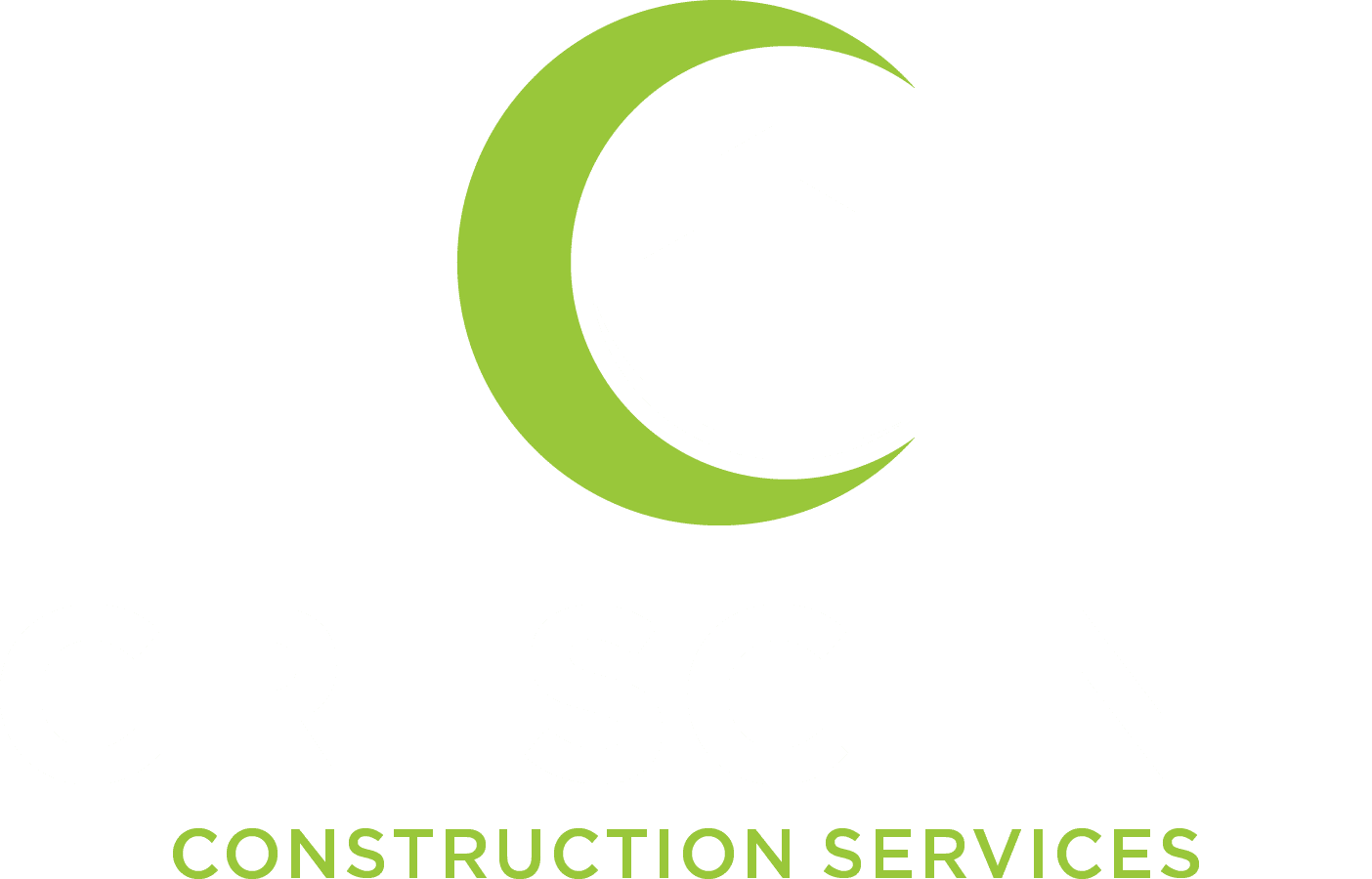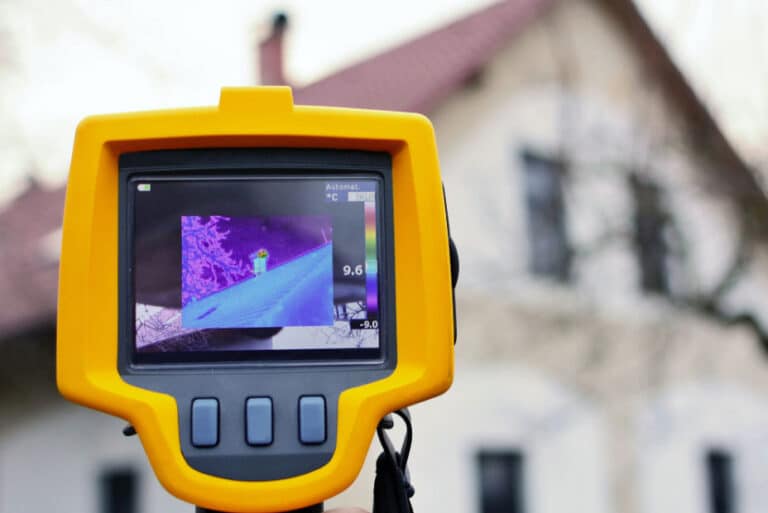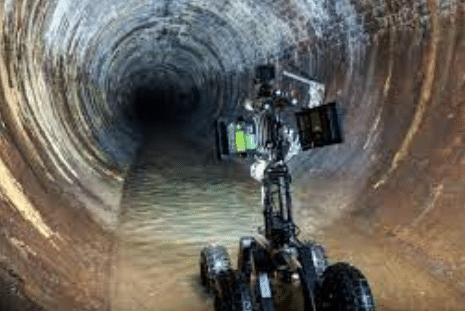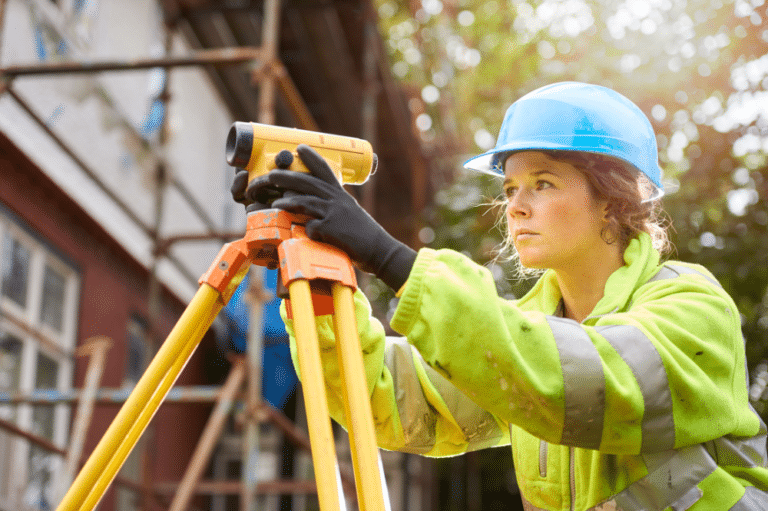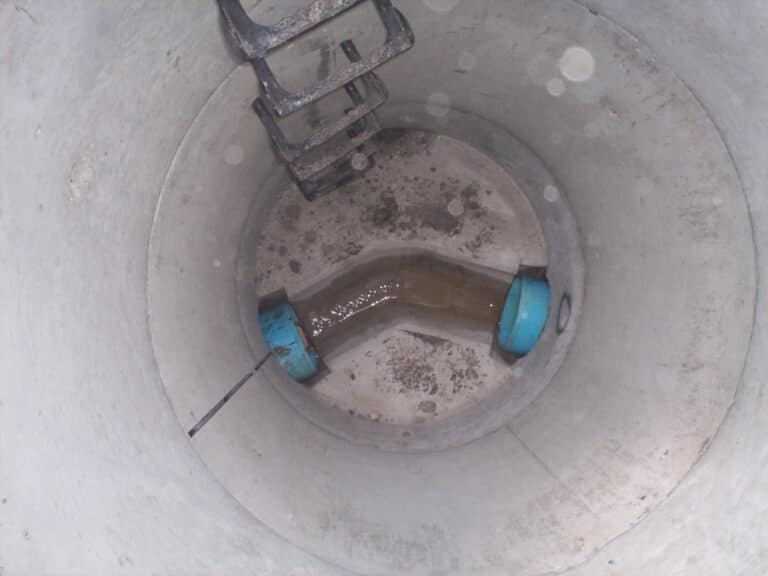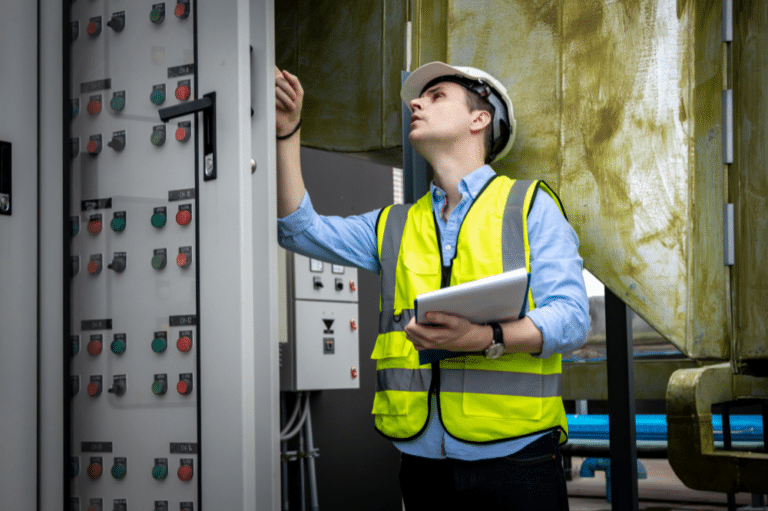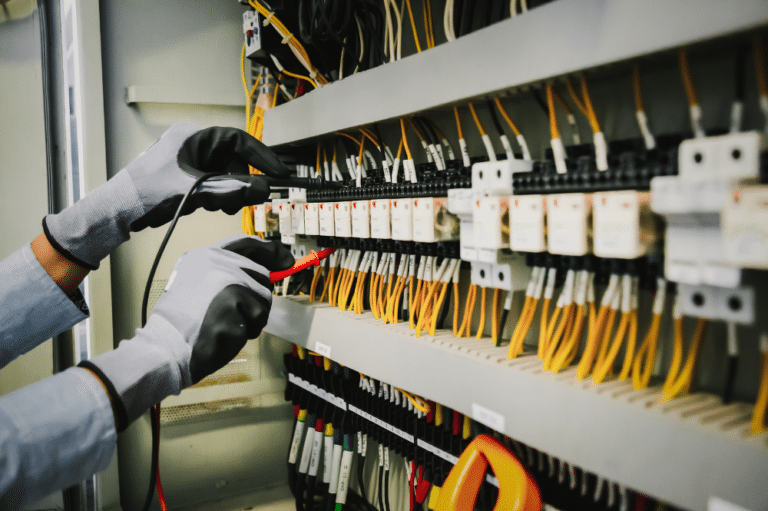The construction industry has seen significant technological advancements in recent years, with 3D scanning technology emerging as a game-changer for construction and renovation planning. This innovative technology offers unparalleled accuracy and efficiency, transforming how projects are designed, planned, and executed. In this article, we will explore the impact of 3D scanning construction planning, emphasizing its benefits in terms of precision, time savings, and overall project efficiency.
The Basics of 3D Scanning Technology
What is 3D Scanning?
3D scanning involves capturing the physical characteristics of an object or environment using laser scanners or photogrammetry. These scanners emit laser beams that bounce off surfaces and return to the scanner, creating a digital representation of the scanned area. This data is then processed to create detailed 3D models that can be used for various applications, including construction planning.
How Does 3D Scanning Work?
The process begins with setting up the 3D scanner in the area to be scanned. The scanner rotates and captures millions of data points, creating a “point cloud” that represents the physical space. This point cloud is then processed using specialized software to create a precise 3D model. The resulting model can be used for measurements, inspections, and planning purposes.
Benefits of 3D Scanning in Construction Planning
Unmatched Accuracy
One of the most significant advantages of 3D scanning technology is its unparalleled accuracy. Traditional measurement methods can be prone to human error, leading to inaccuracies that can affect the entire project. In contrast, 3D scanners capture every detail with millimeter precision, ensuring that the measurements and models are highly accurate. This level of precision is crucial for creating reliable construction plans and avoiding costly mistakes.
Time Savings
3D scanning significantly reduces the time required for site surveys and measurements. Traditional methods can be time-consuming, involving manual measurements and repeated site visits. With 3D scanning construction planning, the entire process can be completed in a fraction of the time, as the scanners can quickly capture detailed data. This time efficiency allows project managers to expedite the planning phase and move on to construction sooner, ultimately saving valuable time and resources.
Enhanced Collaboration and Communication
3D models created through scanning technology facilitate better collaboration and communication among project stakeholders. Architects, engineers, contractors, and clients can all access the same detailed 3D models, ensuring everyone is on the same page. These models can be easily shared and reviewed, enabling more effective communication and collaboration. This transparency helps prevent misunderstandings and ensures that all parties have a clear understanding of the project’s scope and requirements.
Improved Design and Planning
The detailed 3D models generated by scanning technology provide a comprehensive view of the project site, allowing for better design and planning. Architects and designers can use these models to visualize the space accurately and create more effective designs. The ability to see the existing conditions in 3D helps in identifying potential challenges and making informed decisions. This leads to more efficient planning and reduces the likelihood of costly design changes later in the project.
Cost Savings
The accuracy and efficiency of 3D scanning technology translate to significant cost savings for construction projects. By reducing the time required for measurements and minimizing errors, 3D scanning helps avoid costly rework and delays. Additionally, the precise data captured by the scanners enables more accurate cost estimations and resource allocation, ensuring that budgets are managed effectively. These cost savings can have a substantial impact on the overall profitability of the project.
Safety Improvements
3D scanning technology also enhances safety on construction sites. Traditional measurement methods often require workers to access hard-to-reach or hazardous areas, increasing the risk of accidents. With 3D scanning, these areas can be captured remotely, reducing the need for workers to be in potentially dangerous situations. This contributes to a safer working environment and helps prevent accidents and injuries.
Applications of 3D Scanning Construction Planning
Renovation and Restoration Projects
3D scanning is particularly valuable for renovation and restoration projects. Existing structures can be complex and challenging to measure accurately using traditional methods. 3D scanners capture the intricate details of these structures, providing precise data that can be used for renovation planning. This ensures that new designs are compatible with existing conditions and helps avoid unexpected issues during construction.
As-Built Documentation
As-built documentation is essential for capturing the final state of a construction project. 3D scanning technology provides an efficient and accurate way to create as-built models, documenting the exact dimensions and conditions of the completed structure. These models are valuable for future maintenance, renovations, and legal documentation.
Clash Detection
In complex construction projects, identifying potential clashes between different building systems is crucial. 3D scanning technology allows for precise clash detection by comparing the 3D models of different systems, such as plumbing, electrical, and HVAC. This helps identify and resolve conflicts early in the planning phase, preventing costly rework and delays during construction.
Partnering with Crescent Construction Services
At Crescent Construction Services, we harness the power of 3D scanning technology to transform construction planning for our clients. Our advanced 3D scanning solutions provide accurate and comprehensive data, enabling precise measurements, improved design, and efficient project execution. We are committed to leveraging the latest technology to deliver exceptional results and ensure the success of your construction projects.
Contact Crescent Construction Services today to learn more about how our 3D scanning technology can benefit your construction planning and help you achieve your project goals.
3D scanning technology is revolutionizing construction planning by providing unmatched accuracy, time savings, and improved collaboration. By integrating this technology into your construction projects, you can ensure more efficient planning, reduce costs, and enhance overall project success. Embrace the power of 3D scanning to transform your construction planning and achieve superior results with Crescent Construction Services.
